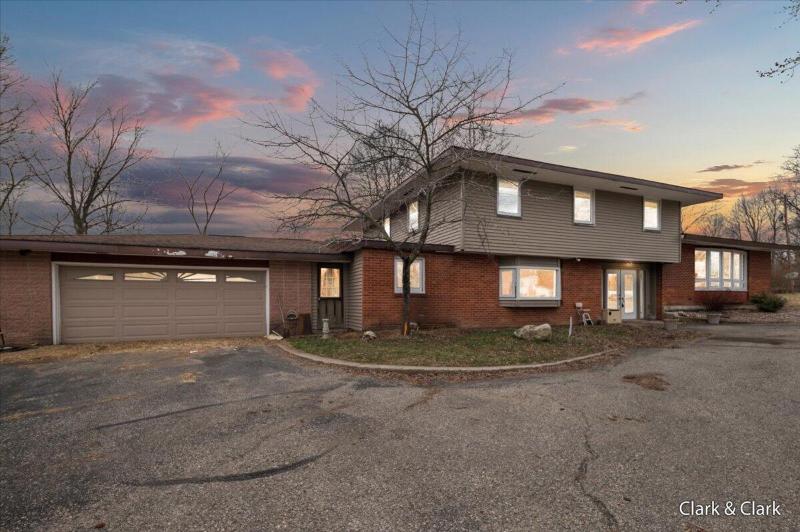- 5 Bedrooms
- 2 Full Bath
- 1 Half Bath
- 3,348 SqFt
- MLS# 24013348
Property Information
- Status
- Sold
- Address
- 711 Werth Drive
- City
- Reed City
- Zip
- 49677
- County
- Osceola
- Township
- Reed City
- Possession
- See Remarks
- Zoning
- Res.
- Property Type
- Single Family Residence
- Total Finished SqFt
- 3,348
- Lower Finished SqFt
- 1,648
- Above Grade SqFt
- 1,700
- Garage
- 2.0
- Garage Desc.
- Attached, Paved
- Waterview
- Y
- Waterfront
- Y
- Waterfront Desc
- Private Frontage
- Body of Water
- Hersey River
- Water
- Well
- Sewer
- Septic System
- Year Built
- 1990
- Home Style
- Tri-Level
- Parking Desc.
- Attached, Paved
Taxes
- Taxes
- $4,348
Rooms and Land
- Kitchen
- 1st Floor
- DiningRoom
- 1st Floor
- DiningArea
- 1st Floor
- FamilyRoom
- 1st Floor
- Laundry
- 1st Floor
- PrimaryBedroom
- 1st Floor
- PrimaryBathroom
- 1st Floor
- Bedroom2
- 1st Floor
- Bedroom3
- 1st Floor
- Bedroom4
- 1st Floor
- Bedroom5
- 1st Floor
- LivingRoom
- 1st Floor
- Basement
- Partial
- Heating
- Forced Air, Natural Gas
- Acreage
- 7.99
- Lot Dimensions
- 139x410
- Appliances
- Dishwasher, Dryer, Oven, Range, Refrigerator, Washer
Features
- Fireplace Desc.
- Living
- Features
- Kitchen Island
- Exterior Materials
- Vinyl Siding
- Exterior Features
- Deck(s)
Mortgage Calculator
- Property History
- Schools Information
- Local Business
| MLS Number | New Status | Previous Status | Activity Date | New List Price | Previous List Price | Sold Price | DOM |
| 24013348 | Sold | Pending | May 14 2024 10:10AM | $360,000 | 17 | ||
| 24013348 | Pending | Active | Apr 9 2024 10:06AM | 17 | |||
| 24013348 | Active | Mar 20 2024 11:34AM | $349,000 | 17 |
Learn More About This Listing
Contact Customer Care
Mon-Fri 9am-9pm Sat/Sun 9am-7pm
248-304-6700
Listing Broker

Listing Courtesy of
Keller Williams Gr East
Office Address 1555 Arboretum Dr. Se Ste 101
Listing Agent Cassandra Clark
THE ACCURACY OF ALL INFORMATION, REGARDLESS OF SOURCE, IS NOT GUARANTEED OR WARRANTED. ALL INFORMATION SHOULD BE INDEPENDENTLY VERIFIED.
Listings last updated: . Some properties that appear for sale on this web site may subsequently have been sold and may no longer be available.
Our Michigan real estate agents can answer all of your questions about 711 Werth Drive, Reed City MI 49677. Real Estate One, Max Broock Realtors, and J&J Realtors are part of the Real Estate One Family of Companies and dominate the Reed City, Michigan real estate market. To sell or buy a home in Reed City, Michigan, contact our real estate agents as we know the Reed City, Michigan real estate market better than anyone with over 100 years of experience in Reed City, Michigan real estate for sale.
The data relating to real estate for sale on this web site appears in part from the IDX programs of our Multiple Listing Services. Real Estate listings held by brokerage firms other than Real Estate One includes the name and address of the listing broker where available.
IDX information is provided exclusively for consumers personal, non-commercial use and may not be used for any purpose other than to identify prospective properties consumers may be interested in purchasing.
 All information deemed materially reliable but not guaranteed. Interested parties are encouraged to verify all information. Copyright© 2024 MichRIC LLC, All rights reserved.
All information deemed materially reliable but not guaranteed. Interested parties are encouraged to verify all information. Copyright© 2024 MichRIC LLC, All rights reserved.
